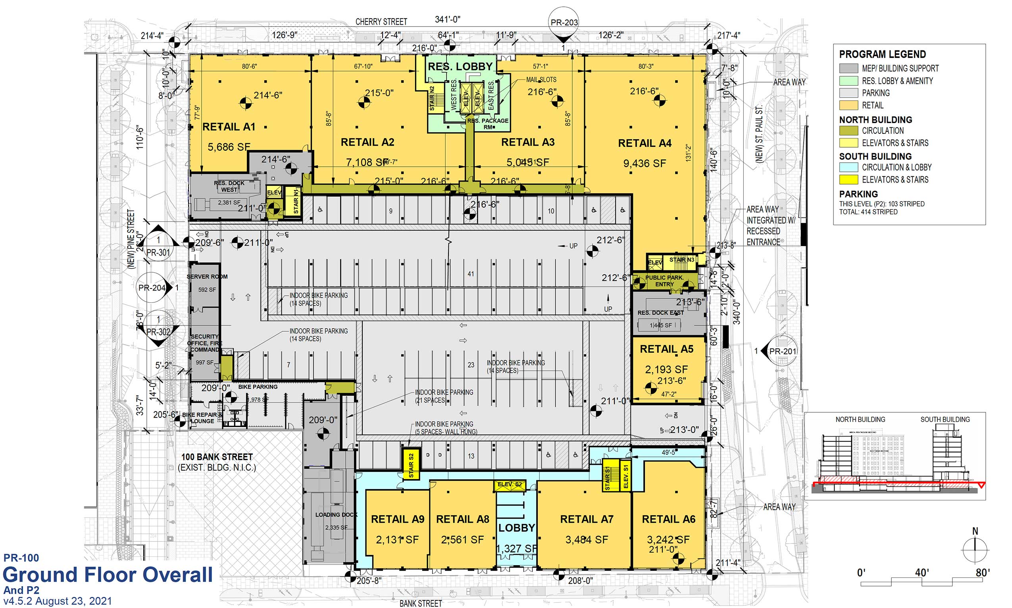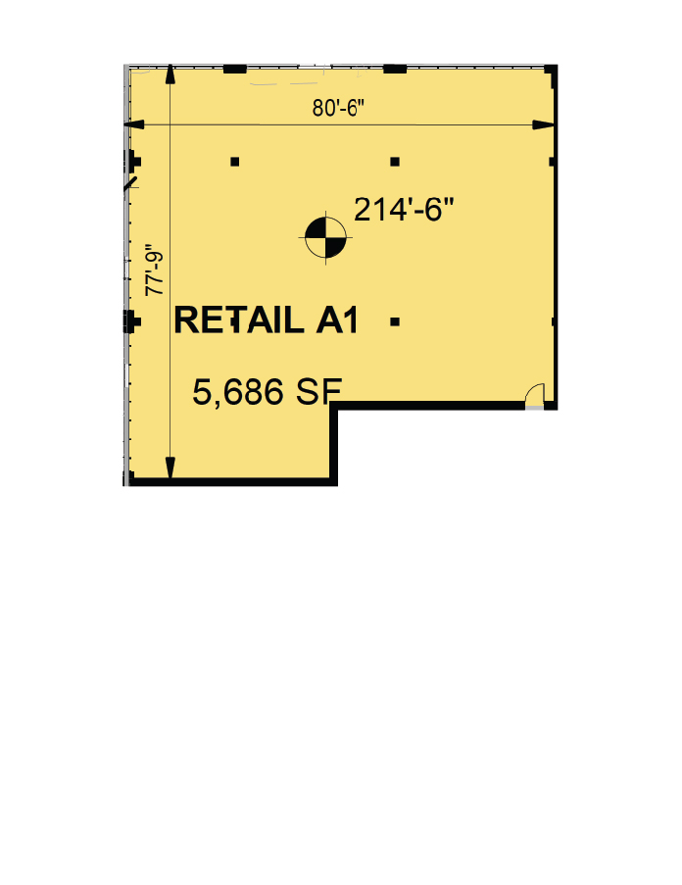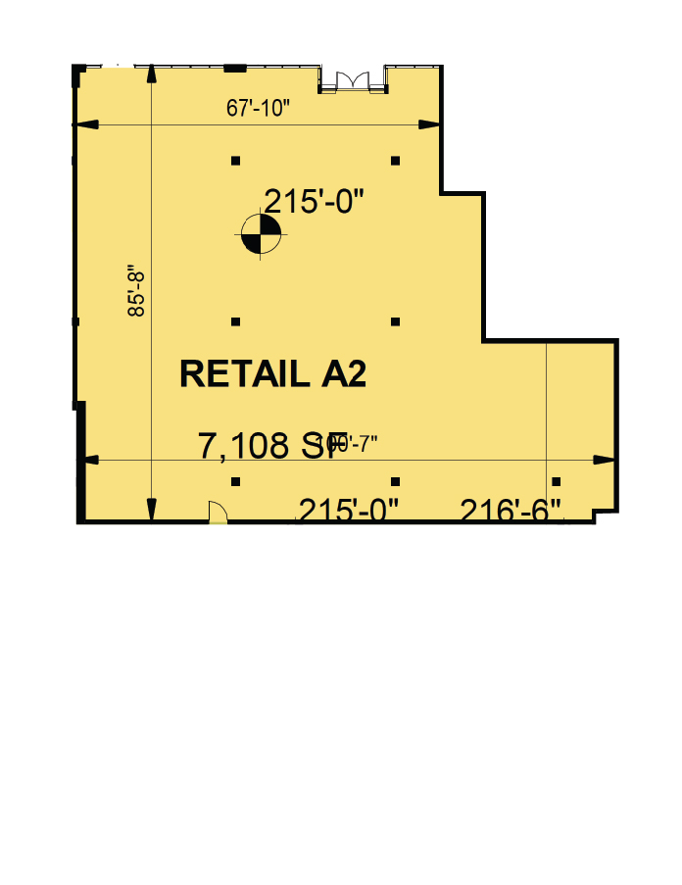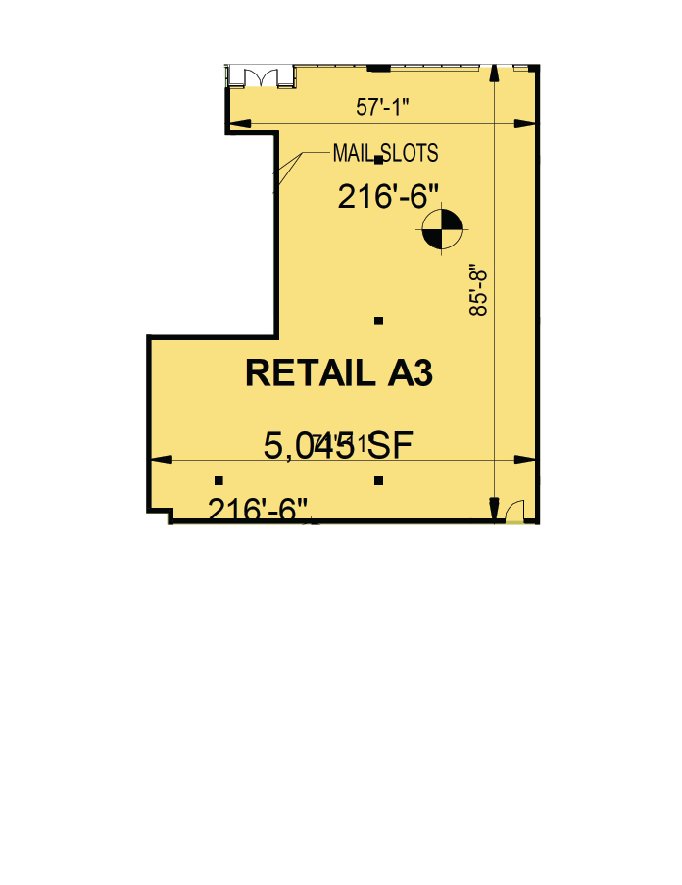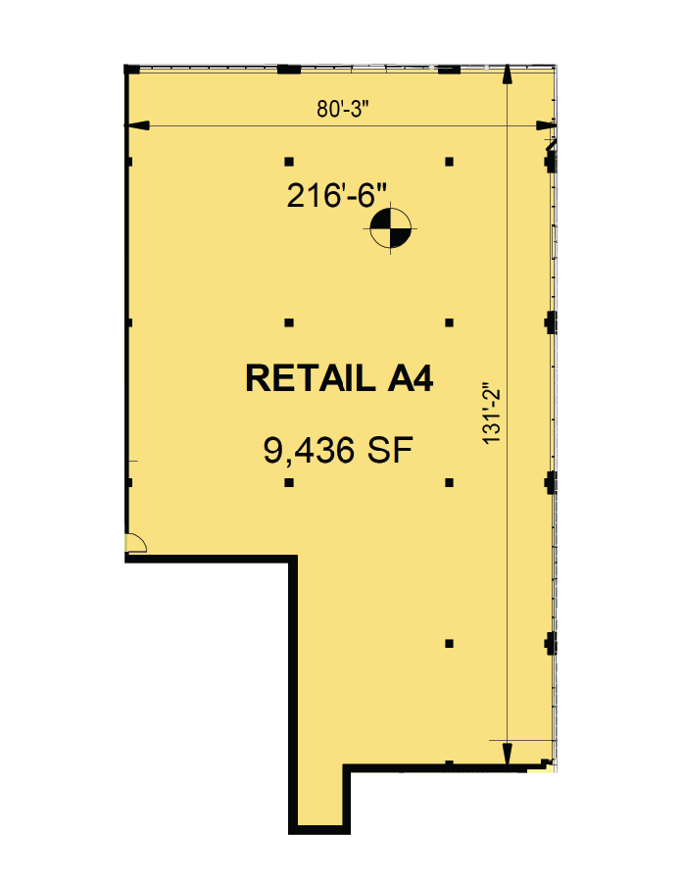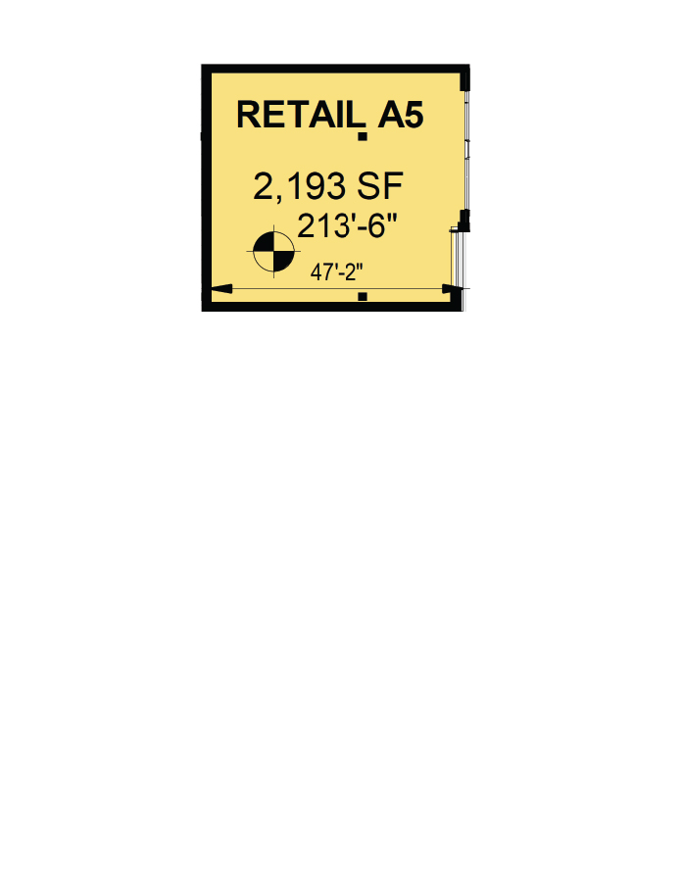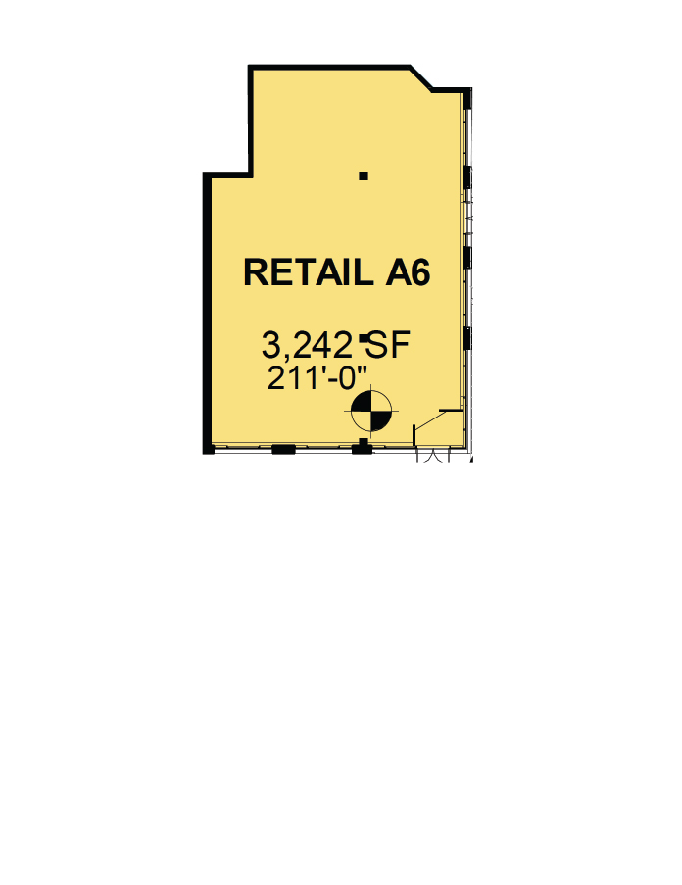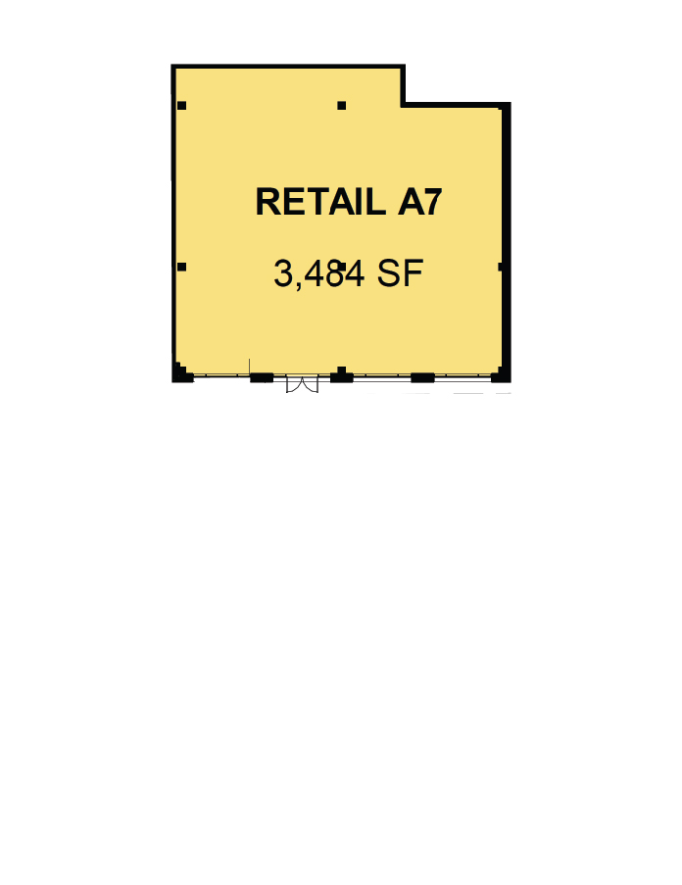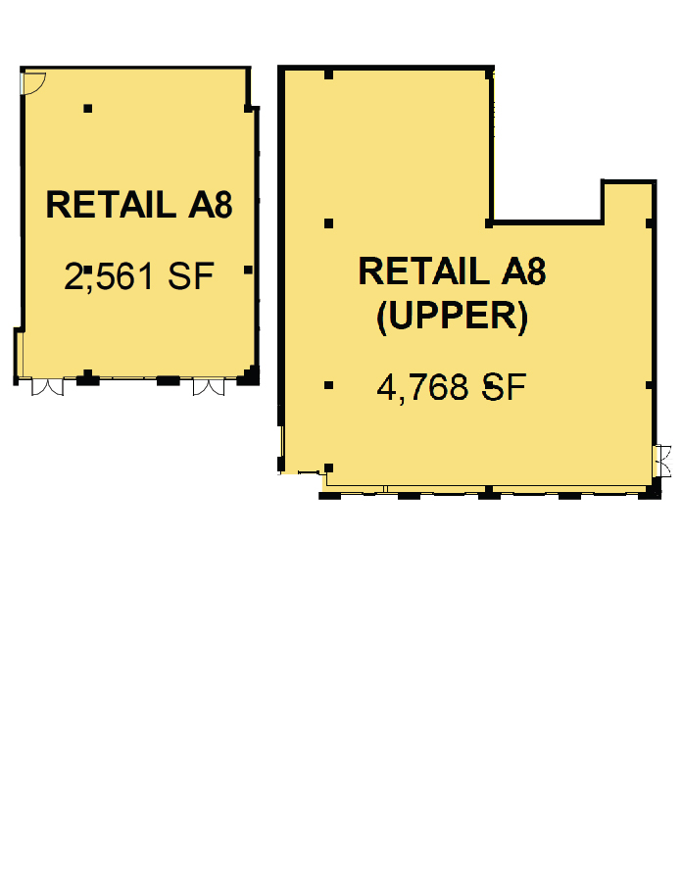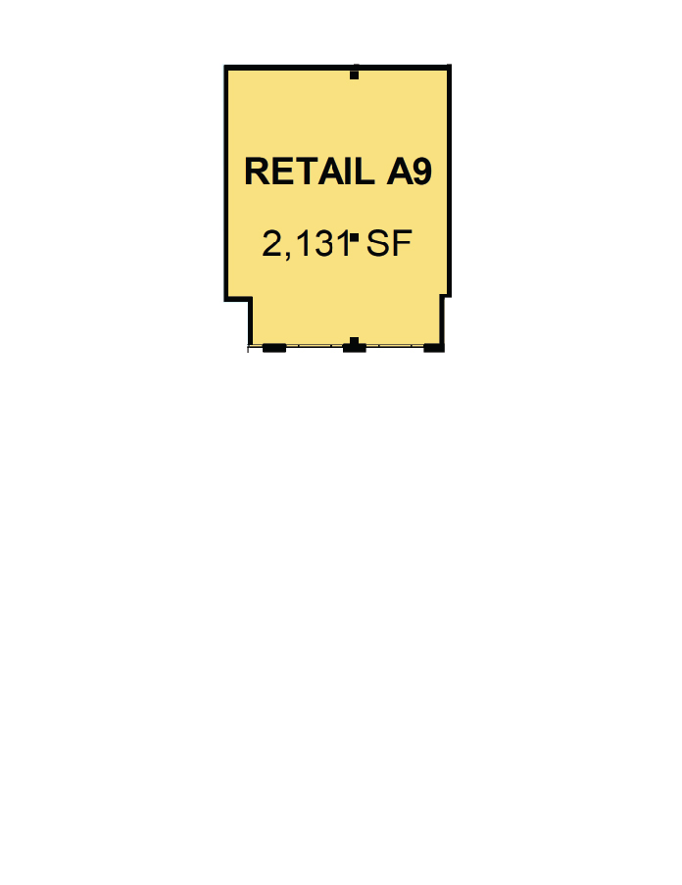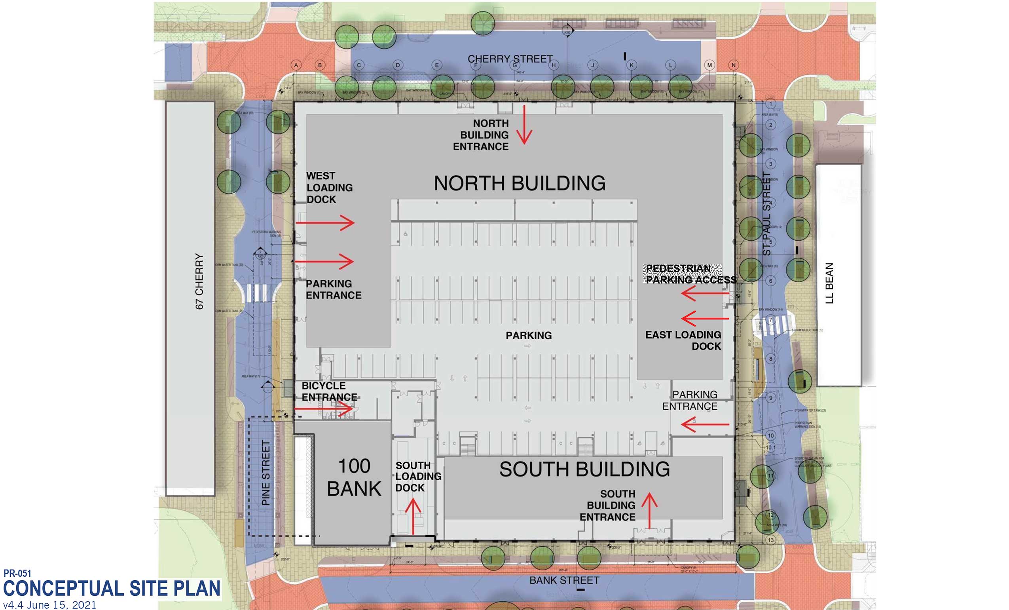CityPlace Burlington
Retail Leasing Opportunities
Retail Leasing Opportunities
Here are architectural floorplates showing an overview of all the retail spaces available on level one and level 2, entrances, streets and parking. These show location and orientation within the two main CityPlace Burlington buildings. Also shown below are individual spaces available for lease, showing square footage, layout and access points.
CityPlace Burlington Floorplan PR-100
Ground level parking and retail
CityPlace Burlington Floorplan PR-090
Basement parking, resident storage
CityPlace Burlington Floorplan PR-100.5
Parking, level three
CityPlace Burlington Floorplan PR-101
Apartments level 1, amenities, community space
CityPlace Burlington Siteplan and Landscaping
Pine & St. Paul Streets reconnected to Cherry
CityPlace Burlington Siteplan and Landscaping
Pine & St. Paul Streets reconnected to Cherry
