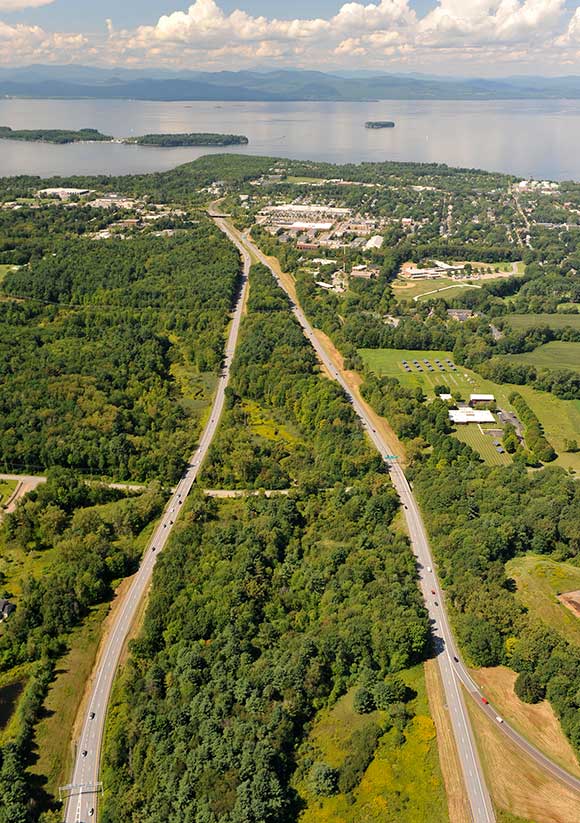CityPlace Burlington
Best Use of Our Land
Building up, not out, saves and preserves Vermont’s forests, farmland and future.
We’re working on a new website, check back soon for updates. Thanks for your patience!
When strategizing how to bring sustainable growth to a city, one of the most important considerations is, how do we use our land most efficiently? How do we reconcile the needs for growth—a vibrant economy, adequate housing and an active downtown—with the preservation and improvement of our environment? One of the solutions is to build up, not out. The Burlington Planning Commission’s Plan BTV reached this conclusion in 2010 and the purchase of the aging Burlington Town Center and subsequent development plans were welcomed as the perfect solution to sustainable growth in Burlington and Vermont.
The environmental impact of suburban sprawl in Vermont is considerable. A 2017 UVM report notes that we lose 1500 acres of forest a year to development. Thousands of acres of farmland, forest—the very heart of the Vermont landscape—are bulldozed for big box retailers, warehouses and office complexes. When you add the infrastructure requirements—parking lots, roads, sewage, water, electric, and drainage—a suburban development of several one- or two-story buildings has a massive impact on trees, streams, animals, air quality, visual landscape and the quality of life in the surrounding communities. Transportation concerns alone can add significant noise, air and water pollution, as well as congestion and frustration in what was once a peaceful, semi-rural environment. Destroying valuable land is one problem of suburban sprawl. Another is the multi-faceted problem underlying it: urban flight. As businesses and residents flock to the outlying areas of a city, declining property values and a shrinking tax base can make many aspects of city living more difficult.
When CityPlace Burlington was first conceived, one of the sustainability tenets was addressing the decline of brick and mortar retail in the rapidly changing retail landscape. Sprawling indoor malls nationwide are either closing, downsizing or being repurposed. Accordingly, CityPlace Burlington was envisioned as a mixed-use facility featuring much-needed residential, some new retail, and parking. Only 7-8% of the square footage has been allotted to retail. And new retail planning follows current best practices—no space is wasted on interior mall access, all businesses are at street level with direct access from the sidewalks. A mixed-use facility avoids the immediate environmental impact of sprawl, as well as the residual, long-lasting effect on the environment of empty suburban shopping centers, abandoned relics of the changing face of retail.
There are additional issues of land use addressed in the planning of CityPlace Burlington. Restoration of 2 blocks of public thoroughfare, Pine and St. Paul Streets, previously lost in the ill-conceived urban renewal of the 1960s, rights a decades-old wrong which took away public land and cut up existing neighborhoods. Restoring these blocks improves the efficiency of traffic in downtown, effectively decreasing pollution and congestion and improving neighborhoods. New sidewalks, green areas and public spaces implemented under the guidelines of Plan BTV’s Great Streets Initiative further enhance the efficient and environmentally sensitive use of our land. Our goal is to leave the environment better than we found it.
Please note that total number, location, size and layout of available retail and residential spaces, including their features, amenities and services listed are subject to change based on regulations, cost, availability, demand, and other considerations which may affect final design and construction specifications. All photographs, illustrations, architectural renderings, siteplans, elevations, floorplates and individual unit layouts are intended only as representations of our vision for CityPlace Burlington, and are subject to change based on approved development agreement, building permits, settlements and all related legal requirements thereof. We reserve the right to change final design and construction specifications such as unit size, number, layouts, colors, finishes, mechanical and/or electronic systems, communication technology and other details, as well as change and/or substitute features, amenities, services, furnishings, fixtures, appliances and specific brands without notice, explanation or justification at any time.
