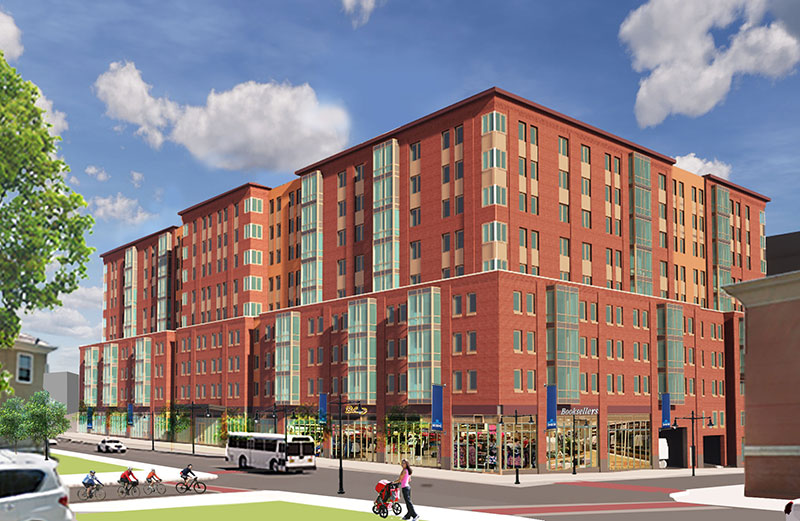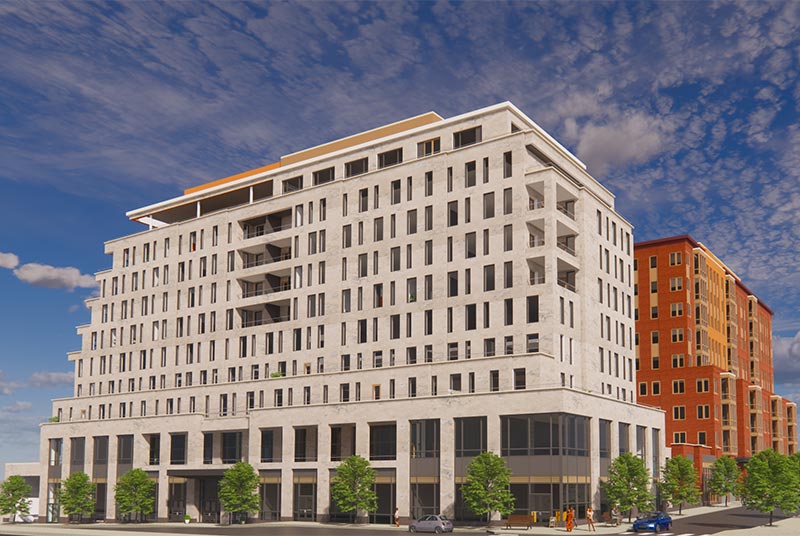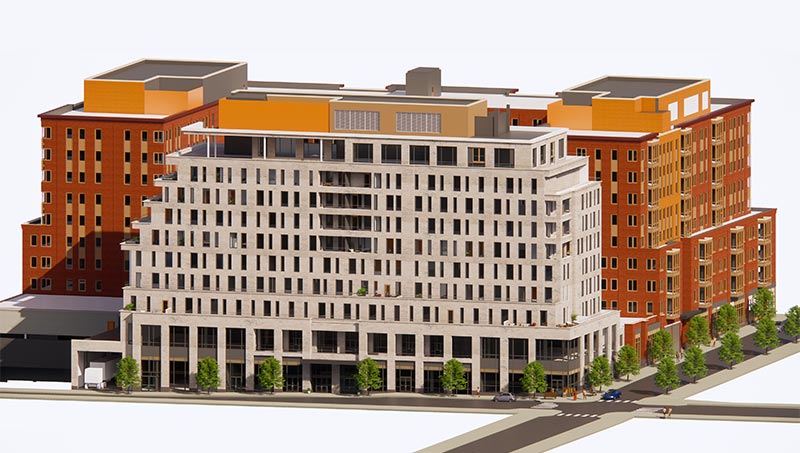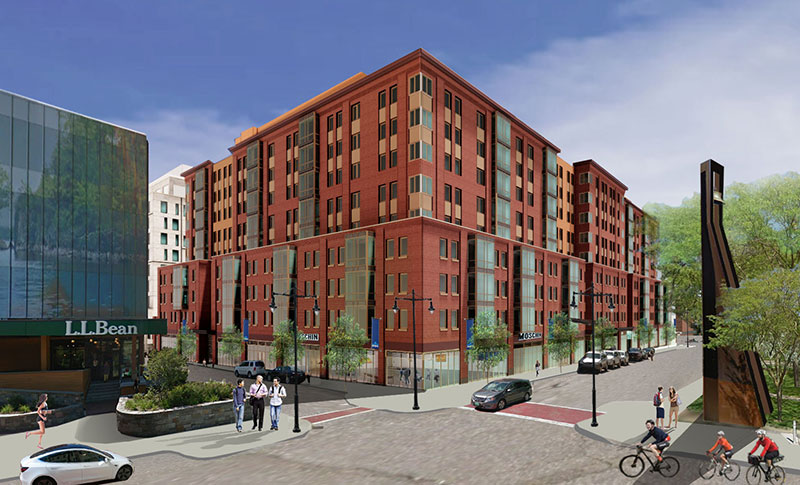CityPlace Burlington
Revitalizing our Downtown!
Revitalizing our Downtown!
We’re working on a new website, check back soon for updates. Thanks for your patience!
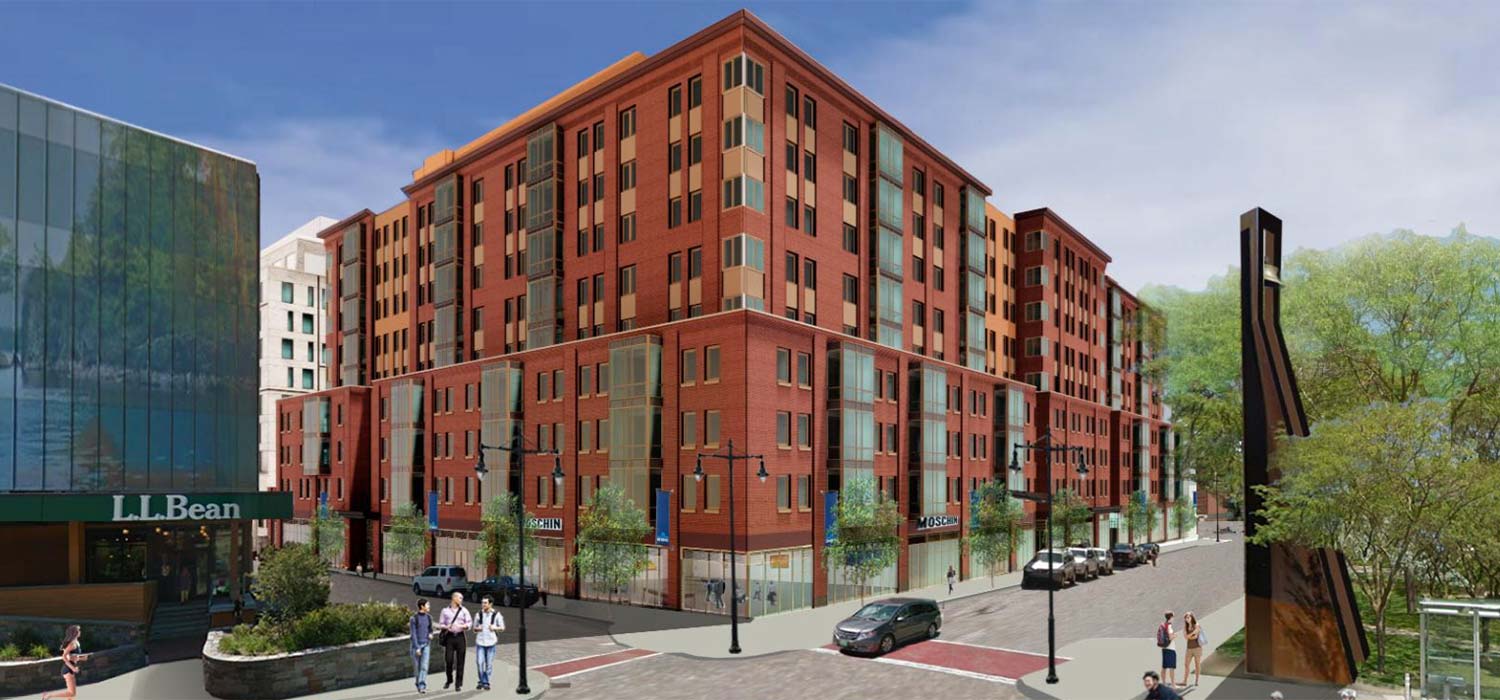
Bringing much-needed housing, new streets, jobs and new community spaces to Burlington.
CityPlace Burlington is a new mixed-use facility planned in the heart of downtown Burlington, Vermont. Located on the site of the former Burlington Town Center, we will be a LEED Gold® certified, sustainable development bringing much-needed housing, new street-level retail stores, outdoor public spaces, restaurants, and planned local service businesses.
Through a new partnership of dynamic Vermont business owners, we are creating an innovative city center to encourage downtown growth and revitalize Burlington. We support Burlington and Vermont businesses and their families, and are actively engaged in the community, working with several organizations to further the development of everyone living in, working in, or visiting our city.
If you are looking for new opportunities in the heart of downtown Burlington, we’d love to hear from you. If you’re a retailer or restaurateur interested in an exciting new location, visit our Contact Page and tell us all about your business needs. If you want to live in downtown Burlington in a brand new state-of-the-art apartment or condominium, visit our Residential Information page and let us know what you’re looking for in a new home.
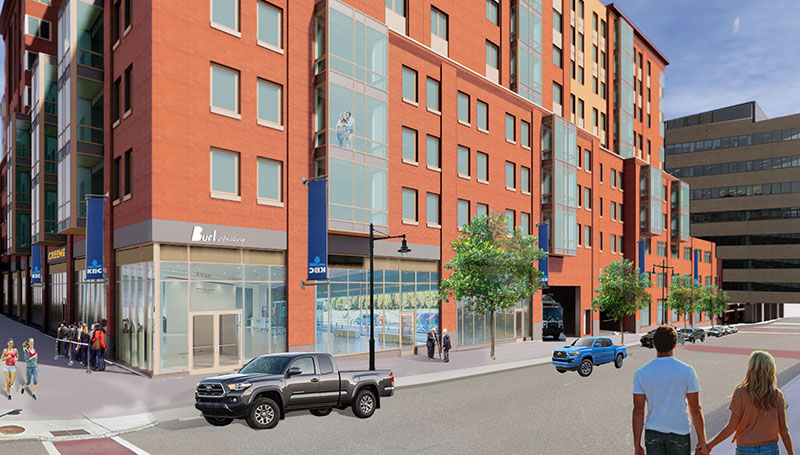
Architect’s rendering of CityPlace Burlington as viewed from the newly-reconnected Pine Street.
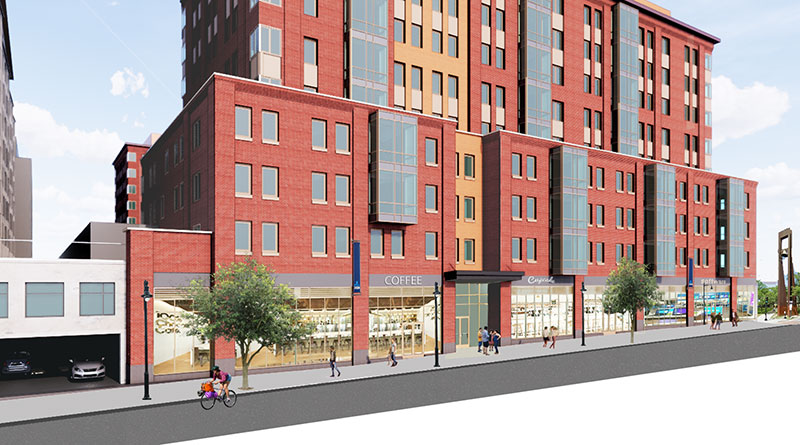
Architect’s rendering of CityPlace Burlington as viewed from the newly-reconnected St. Paul Street.
Please note that total number, location, size and layout of available retail and residential spaces, including their features, amenities and services listed are subject to change based on regulations, cost, availability, demand, and other considerations which may affect final design and construction specifications. All photographs, illustrations, architectural renderings, siteplans, elevations, floorplates and individual unit layouts are intended only as representations of our vision for CityPlace Burlington, and are subject to change based on approved development agreement, building permits, settlements and all related legal requirements thereof. We reserve the right to change final design and construction specifications such as unit size, number, layouts, colors, finishes, mechanical and/or electronic systems, communication technology and other details, as well as change and/or substitute features, amenities, services, furnishings, fixtures, appliances and specific brands without notice, explanation or justification at any time.
