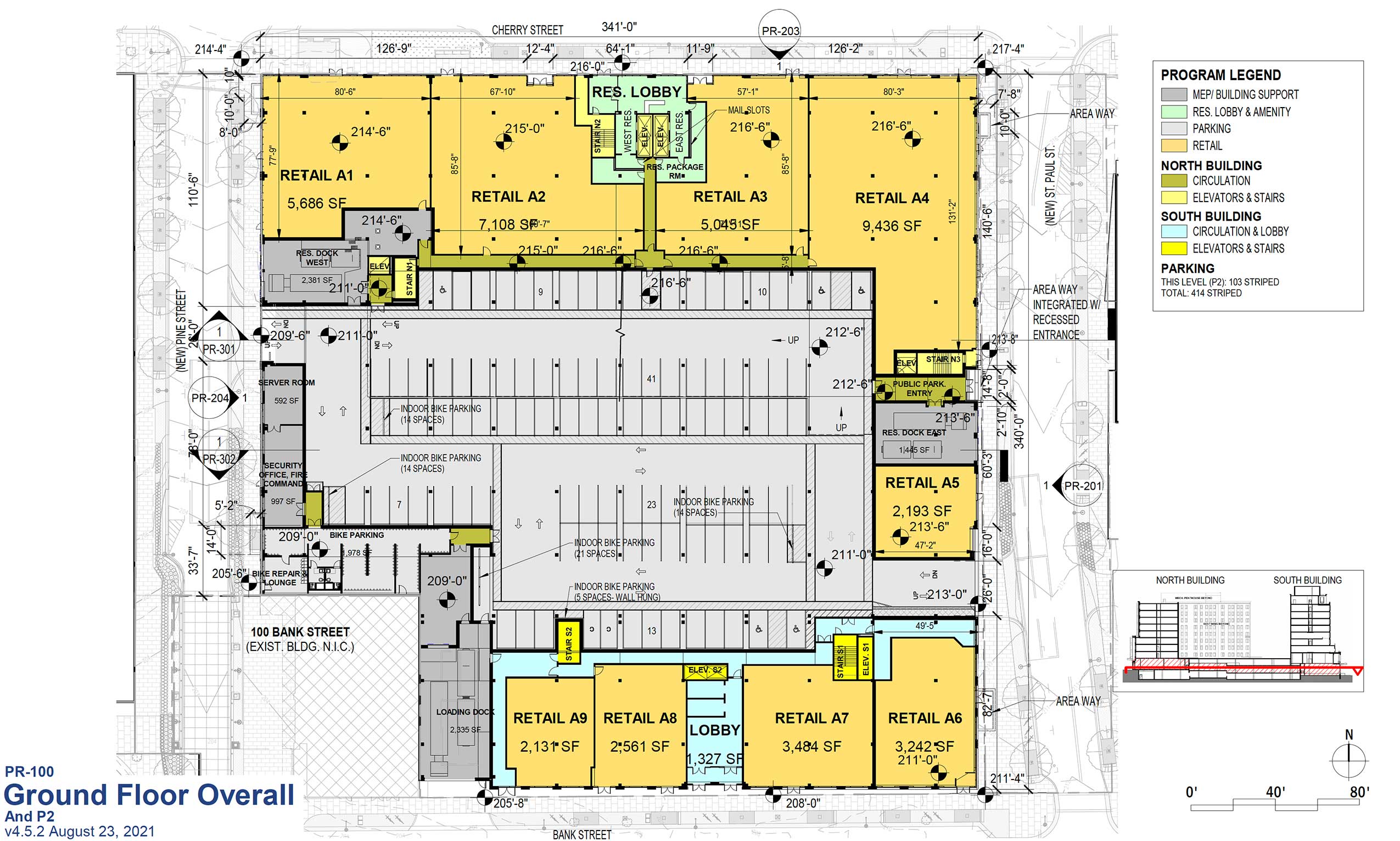CityPlace Burlington
Floorplans, Elevations and Siteplan
Floorplans, Elevations and Siteplan
Here are the new elevations, floorplates and unit layouts planned for CityPlace Burlington. Click on any thumbnail for larger image.
CityPlace Burlington Elevation PR-201
East face, looking West from St. Paul Street
CityPlace Burlington Elevation PR-202
South face, looking North from Bank Street
CityPlace Burlington Elevation PR-203
North face, looking South from Cherry Street
CityPlace Burlington Elevation PR-204
West face, looking East from Pine Street
CityPlace Burlington Elevation PR-300
North-South section looking East
CityPlace Burlington Elevation PR-300a
North-South section looking East, previous height
CityPlace Burlington Elevation PR-301
East-West section looking North from Bank Street
CityPlace Burlington Floorplan PR-090
Basement parking, resident storage
CityPlace Burlington Floorplan PR-100
Ground level parking and retail
CityPlace Burlington Floorplan PR-100.5
Parking, level three
CityPlace Burlington Floorplan PR-101
Apartments level 1, amenities, community space
CityPlace Burlington Floorplan PR-102
Apartments, levels 2 and 3
CityPlace Burlington Floorplan PR-104
Apartments, levels 4-8
CityPlace Burlington Floorplan PR-109
Penthouse level, restaurant, observation deck
CityPlace Burlington Floorplan PR-110
Roof Plans and South Penthouse
CityPlace Burlington Siteplan and Landscaping
Pine & St. Paul Streets reconnected to Cherry
Please note that total number, location, size and layout of available retail and residential spaces, including their features, amenities and services listed are subject to change based on regulations, cost, availability, demand, and other considerations which may affect final design and construction specifications. All photographs, illustrations, architectural renderings, siteplans, elevations, floorplates and individual unit layouts are intended only as representations of our vision for CityPlace Burlington, and are subject to change based on approved development agreement, building permits, settlements and all related legal requirements thereof. We reserve the right to change final design and construction specifications such as unit size, number, layouts, colors, finishes, mechanical and/or electronic systems, communication technology and other details, as well as change and/or substitute features, amenities, services, furnishings, fixtures, appliances and specific brands without notice, explanation or justification at any time.
Live Green Downtown.
CityPlace Burlington is a LEED® Gold project. We are building environmentally friendly homes using renewable energy, efficient mechanicals and appliances, and advanced stormwater management.
Live in energy-efficient comfort and help reduce your carbon footprint. Join our waiting list for your new Downtown home.
