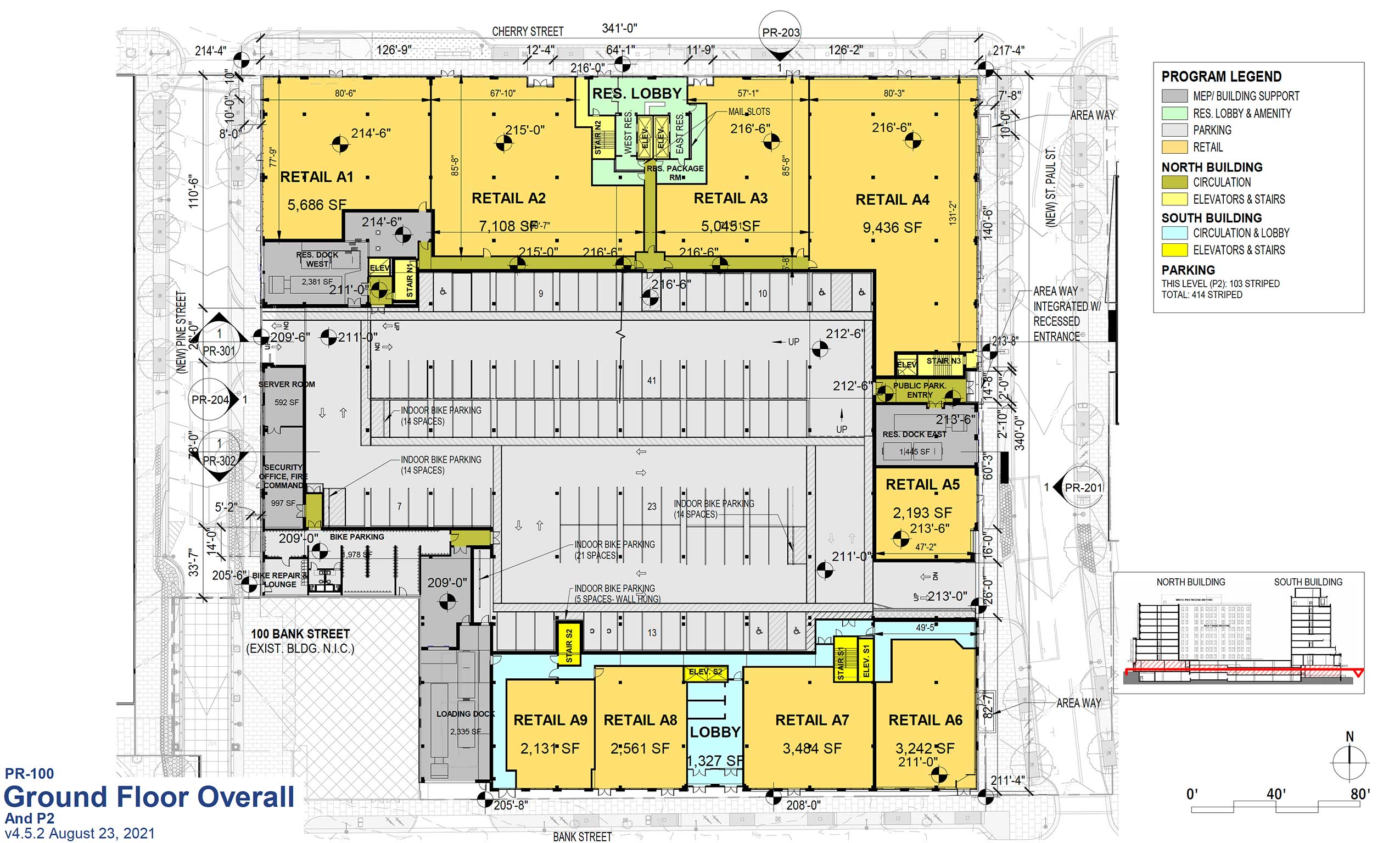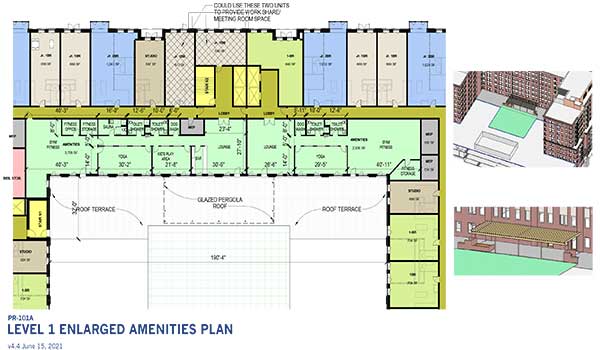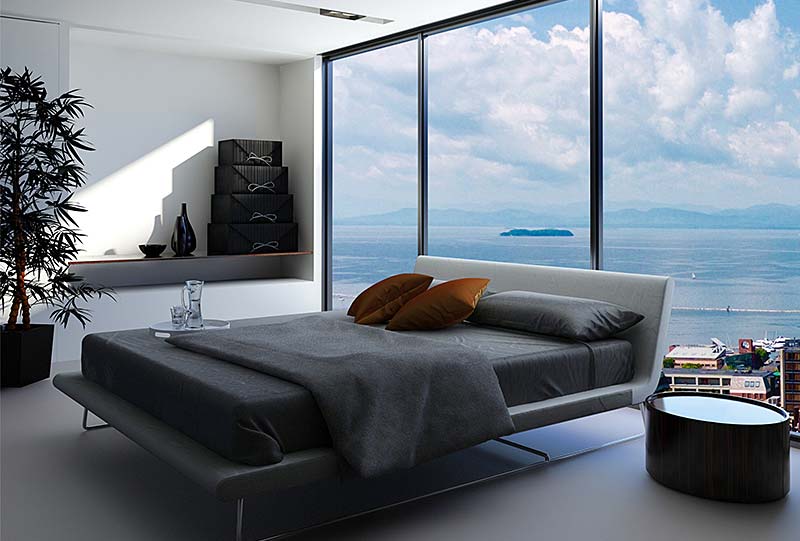CityPlace Burlington
Apartment Floorplans
Apartment Floorplans
Floorplans for CityPlace Burlington’s North Building Apartments, redesigned for 2021. Studio, 1-Bedroom, 2-Bedroom and 3-Bedroom apartments are available, in market-rate and affordable units. Click any image below for full-size details. Design, features, amenities and specifications subject to change.
CityPlace Burlington Elevation PR-203
North face, looking South from Cherry Street
CityPlace Burlington Elevation PR-300
North-South section looking East
CityPlace Burlington Elevation PR-302
East-West section looking South
CityPlace Burlington Floorplan PR-090
Basement parking, resident storage
CityPlace Burlington Floorplan PR-100
Ground level parking and retail
CityPlace Burlington Floorplan PR-100
Ground level parking and retail
CityPlace Burlington Floorplan PR-100.5
Parking, level three
CityPlace Burlington Floorplan PR-101
Apartments level 1, amenities, community space
CityPlace Burlington Floorplan PR-101a
Apartments level 1, amenities, community space (enlarged plan)
CityPlace Burlington Floorplan PR-110
Roof Plans and South Penthouse


