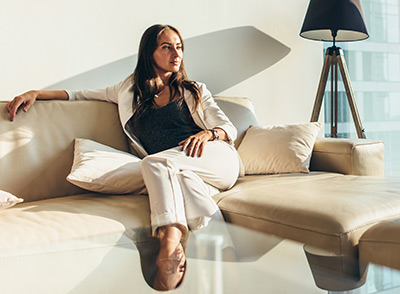CityPlace Burlington
Residential Floorplans
Residential Floorplans
Floorplans for CityPlace Burlington’s exclusive South Building Residences, redesigned for 2021. Two- and Three-Bedroom Condominiums, Two-Level Townhouses and Top-Floor Penthouses available for purchase. Click any image below for full-size details. As a contracted buyer you can work with our team to design your new home!
Design, features, amenities and specifications subject to change.
CityPlace Burlington Elevation PR-202
South face, looking North from Bank Street
CityPlace Burlington Floorplan PR-090s
South Building Basement Parking, Resident Storage Details
CityPlace Burlington Floorplan PR-100s
South Building, Ground Level Parking and Retail Details
CityPlace Burlington Floorplan PR-101s
South Building, Level 1, Amenities, Community Space Details
CityPlace Burlington Floorplan PR-102s
South Building, Level 2 Townhouse Details
CityPlace Burlington Floorplan PR-103s
South Building, Level 3 Townhouse Details
CityPlace Burlington Floorplan PR-104s
South Building, Level 4 Townhouse Details
CityPlace Burlington Floorplan PR-105s
South Building Level 5 Townhouse Detail
CityPlace Burlington Floorplan PR-106s
South Building, Level 6 Townhouse Details
CityPlace Burlington Floorplan PR-107s
South Building Level 7 Townhouse Detail
CityPlace Burlington Floorplan PR-108s
South Building, Level 8 Townhouse Detail
CityPlace Burlington Floorplan PR-109s
South Building, Level 9 Amenities, Restaurant, Observation Deck Details
CityPlace Burlington Floorplan PR-700
2-level, 2-bedroom Townhouse Floorplan Example
CityPlace Burlington Floorplan PR-701
Level 5, Typical 2-bedroom Townhouse Floorplan
CityPlace Burlington Floorplan PR-702
3-Bedroom Townhouse Floorplan, Level 8 Southwest
